
|
| |
Frisby Gallery
I am delighted to have been able to use a series of black and white
sketches by Richard Frisby, which have appeared in the Magazine and other printed material
issued by St Peter's Church for several years. This page contains a variety of Richard's
sketches together with some notes about them, which form a brief tour of the church. Much
of the text comes from the Church Guide written by the late Allan Derry.
|
St Peter's Square
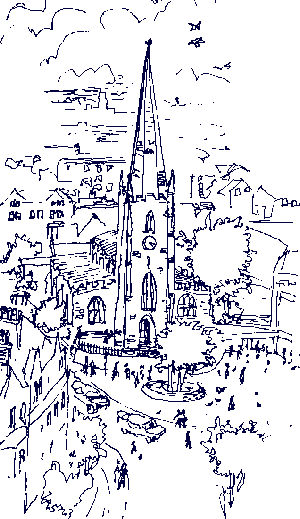 This triangular area in the centre of the city is recognisable on
the earliest maps of Nottingham and was once the site of the Monday Cross. Situated just
south of the Council House and Old Market Square, it is in the heart of the shopping
centre. Richard's sketch shows Wheeler Gate in the foreground leading up to the church.
Rising up behind the church can be seen the hill which was the site of the original
Anglo-Saxon settlement. Now known as the Lace Market, it contains the old textile factory
buildings and St Mary's Church. St Peter's Square is now pedestrianised and is crowded
with people on Saturdays, and increasingly on Sundays as well. This triangular area in the centre of the city is recognisable on
the earliest maps of Nottingham and was once the site of the Monday Cross. Situated just
south of the Council House and Old Market Square, it is in the heart of the shopping
centre. Richard's sketch shows Wheeler Gate in the foreground leading up to the church.
Rising up behind the church can be seen the hill which was the site of the original
Anglo-Saxon settlement. Now known as the Lace Market, it contains the old textile factory
buildings and St Mary's Church. St Peter's Square is now pedestrianised and is crowded
with people on Saturdays, and increasingly on Sundays as well.
|
West door
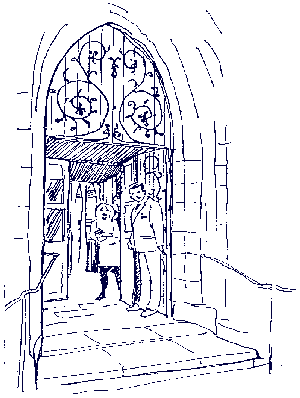 The
west door was made in 1978 of English oak and carries wrought ironwork made by Richard
Bentley, a blacksmith at Doveholes, Derbyshire, to the design of David Marshall who was
the church architect for many years, and has contributed his own article on the church building. The
west door was made in 1978 of English oak and carries wrought ironwork made by Richard
Bentley, a blacksmith at Doveholes, Derbyshire, to the design of David Marshall who was
the church architect for many years, and has contributed his own article on the church building.
|
The nave
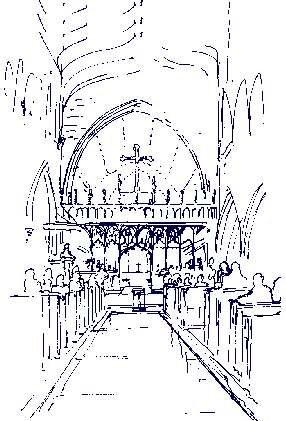 Looking
forward from the west porch Richard's sketch shows the rood screen which was built in 1897
along with the choir stalls, in memory of William Gibson. The blank cross flanked by the
figures of Mary and St John was said to be a compromise between the evangelical Rector
George Edgcombe and the donors. The carved figures beneath Mary and St John are
irregularly spaced. Some people say that the twelfth figure, just squeezed in, represents
Judas who - despite betraying our Lord - could not put himself beyond God's love. On the
right, the south arcade is Early English and said to date from 1180. The piers have four
filleted shafts and four deep hollows, the capitals are partly moulded and partly stiff
leaf, and the arches double chamfered. On the left, the north arcade is in the
Perpendicular style and dates from 1360, but the piers were repaired in 1495 in Gedling
stone. The north side clerestory windows of 1699 replace those destroyed in January 1644
at the time of the Civil War. Those on the south side were renewed in a major restoration
in 1927. The Tudor roof of Sherwood oak was provided by Sir Nicholas Strelley possibly
about the year 1500. The oak pews throughout the church were made in 1887 and the former
box pews then arranged in panels as wainscotting to the outer walls. Looking
forward from the west porch Richard's sketch shows the rood screen which was built in 1897
along with the choir stalls, in memory of William Gibson. The blank cross flanked by the
figures of Mary and St John was said to be a compromise between the evangelical Rector
George Edgcombe and the donors. The carved figures beneath Mary and St John are
irregularly spaced. Some people say that the twelfth figure, just squeezed in, represents
Judas who - despite betraying our Lord - could not put himself beyond God's love. On the
right, the south arcade is Early English and said to date from 1180. The piers have four
filleted shafts and four deep hollows, the capitals are partly moulded and partly stiff
leaf, and the arches double chamfered. On the left, the north arcade is in the
Perpendicular style and dates from 1360, but the piers were repaired in 1495 in Gedling
stone. The north side clerestory windows of 1699 replace those destroyed in January 1644
at the time of the Civil War. Those on the south side were renewed in a major restoration
in 1927. The Tudor roof of Sherwood oak was provided by Sir Nicholas Strelley possibly
about the year 1500. The oak pews throughout the church were made in 1887 and the former
box pews then arranged in panels as wainscotting to the outer walls.
|
Angels on the rood screen
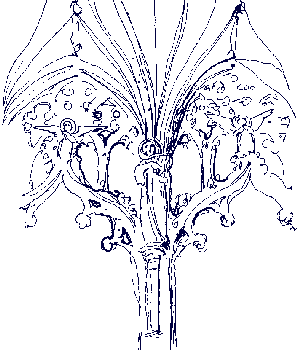
|
War Memorial
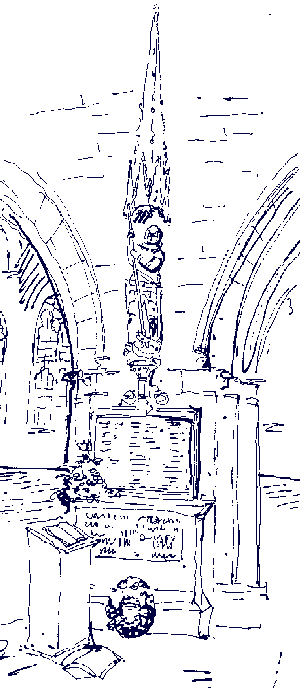 The war memorial on the south wall of the nave was erected in 1922 and
carries a four feet high figure of St George fighting the dragon, by Howard of Oxford,
with a high oak canopy above. It is placed on the wide pier of the south arcade which is
said to be due to an error of spacing in the original building work. The Guild Chapel of
St George, founded in 1440, stood near this spot. The Guild Book still survives and is
one of the Church's greatest possessions. It is largely an account book of the medieval
guild, whose activities are described in the article on the
parish. The war memorial on the south wall of the nave was erected in 1922 and
carries a four feet high figure of St George fighting the dragon, by Howard of Oxford,
with a high oak canopy above. It is placed on the wide pier of the south arcade which is
said to be due to an error of spacing in the original building work. The Guild Chapel of
St George, founded in 1440, stood near this spot. The Guild Book still survives and is
one of the Church's greatest possessions. It is largely an account book of the medieval
guild, whose activities are described in the article on the
parish.
|
The organ
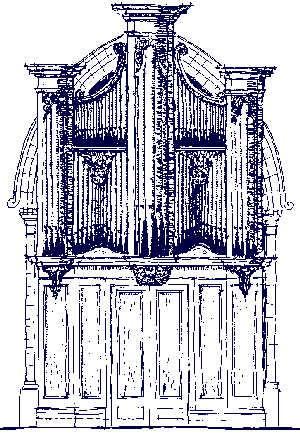 The organ was built by Green in 1770 for York Minster and
was brought to the church in 1812. It stood under the tower at the west end and was
removed to the chancel in 1878. The organ was reconstructed in 1952 when parts of an organ
from St Columba's Church, Mansfield Road, Nottingham, were used and the John Snetzler
organ case of 1770 positioned at the east end of the north aisle. This is one of four
remaining still in England and has pretty acanthus scroll work and three cherubs. At the
foot of the organ case is a little memorial to William
Sumner who was the author of a standard reference work on organs. The organ was built by Green in 1770 for York Minster and
was brought to the church in 1812. It stood under the tower at the west end and was
removed to the chancel in 1878. The organ was reconstructed in 1952 when parts of an organ
from St Columba's Church, Mansfield Road, Nottingham, were used and the John Snetzler
organ case of 1770 positioned at the east end of the north aisle. This is one of four
remaining still in England and has pretty acanthus scroll work and three cherubs. At the
foot of the organ case is a little memorial to William
Sumner who was the author of a standard reference work on organs.
|
Cherubs on the organ case
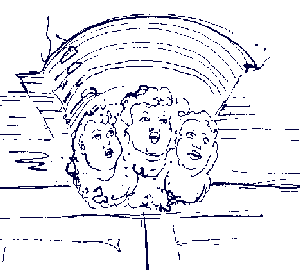
|
Exchange Walk
 This
sketch shows the church tower as seen from Exchange Walk, the pedestrian passage that runs
south from the Old Market Square to St Peter's Church. The tower and steeple were
completed in 1340 in the Decorated style. The spire was originally ribbed and crocketted
but these decorations were sawn off in 1825. The weathercock was originally made by a
tinker working on the spot in the churchyard and was put on the spire in 1735. It is 133
feet above St Peter's Square and is just a bit higher than the Castle Rock. The tower
carries a peal of twelve bells, including three new ones dedicated in July 1981. In early
times Nottingham was a well-known bell founding town and the church must have had a ring
of bells for many hundreds of years, although there are few records about them. The most
famous bell is that originally given in 1544 by Margery Doubleday with a legacy to pay for
it to be rung every day at 4.00am (except Sunday) to call the town's washerwomen to their
labours. It was recast in 1771 and again in 1902, and is now number 11 in the present
peal. It is not known when a clock was first fixed on the tower. The earliest reference
found is a payment in 1577 of "2/- to Toms for looking after the clock".
The present one was installed in 1840 and in 1872 new dials were provided, which were
coloured dark mallard green with gold hands and numerals in 1979. This
sketch shows the church tower as seen from Exchange Walk, the pedestrian passage that runs
south from the Old Market Square to St Peter's Church. The tower and steeple were
completed in 1340 in the Decorated style. The spire was originally ribbed and crocketted
but these decorations were sawn off in 1825. The weathercock was originally made by a
tinker working on the spot in the churchyard and was put on the spire in 1735. It is 133
feet above St Peter's Square and is just a bit higher than the Castle Rock. The tower
carries a peal of twelve bells, including three new ones dedicated in July 1981. In early
times Nottingham was a well-known bell founding town and the church must have had a ring
of bells for many hundreds of years, although there are few records about them. The most
famous bell is that originally given in 1544 by Margery Doubleday with a legacy to pay for
it to be rung every day at 4.00am (except Sunday) to call the town's washerwomen to their
labours. It was recast in 1771 and again in 1902, and is now number 11 in the present
peal. It is not known when a clock was first fixed on the tower. The earliest reference
found is a payment in 1577 of "2/- to Toms for looking after the clock".
The present one was installed in 1840 and in 1872 new dials were provided, which were
coloured dark mallard green with gold hands and numerals in 1979.
|
St Peter's Square again
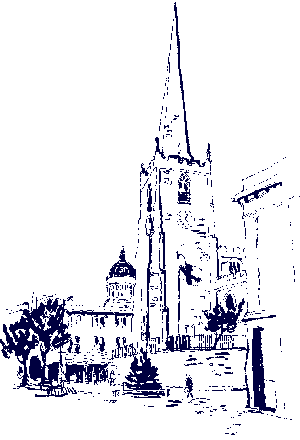 The final sketch shows
St Peter's Square from the south. Work
on the new frontage and churchyard was carried out in 1965-66, and behind the high curving
wall is a pile curtain supporting the tower and spire which were at that time found to
have no deep foundations. Marks & Spencer's store can be seen to the right of the
church, while in the distance beyond the tower is the dome of the Council House, built in
1928. The final sketch shows
St Peter's Square from the south. Work
on the new frontage and churchyard was carried out in 1965-66, and behind the high curving
wall is a pile curtain supporting the tower and spire which were at that time found to
have no deep foundations. Marks & Spencer's store can be seen to the right of the
church, while in the distance beyond the tower is the dome of the Council House, built in
1928.
In his guide, Allan Derry concludes "it would be wrong to leave you with the
impression that the Church of God is made of bricks and mortar. St Peter's
is a living
community of people who are drawn together from all walks of life by their desire to
pattern their way of living on the life of Jesus of Nazareth. We believe that God has
called us, accepted us as we are, forgiven us and strengthened us. Day by day, week by
week, for over nine hundred years, people have come to this building to hear the words of
the Gospel, to share their moments of joy and sorrow, and to dedicate their lives afresh
to God; in the hope and the belief that they might be used by Him in the extension of His
Kingdom of Peace and Righteousness in this troubled world." |
Return to the Guides
contents page
|

 This triangular area in the centre of the city is recognisable on
the earliest maps of Nottingham and was once the site of the Monday Cross. Situated just
south of the Council House and Old Market Square, it is in the heart of the shopping
centre. Richard's sketch shows Wheeler Gate in the foreground leading up to the church.
Rising up behind the church can be seen the hill which was the site of the original
Anglo-Saxon settlement. Now known as the Lace Market, it contains the old textile factory
buildings and St Mary's Church. St Peter's Square is now pedestrianised and is crowded
with people on Saturdays, and increasingly on Sundays as well.
This triangular area in the centre of the city is recognisable on
the earliest maps of Nottingham and was once the site of the Monday Cross. Situated just
south of the Council House and Old Market Square, it is in the heart of the shopping
centre. Richard's sketch shows Wheeler Gate in the foreground leading up to the church.
Rising up behind the church can be seen the hill which was the site of the original
Anglo-Saxon settlement. Now known as the Lace Market, it contains the old textile factory
buildings and St Mary's Church. St Peter's Square is now pedestrianised and is crowded
with people on Saturdays, and increasingly on Sundays as well. The
west door was made in 1978 of English oak and carries wrought ironwork made by Richard
Bentley, a blacksmith at Doveholes, Derbyshire, to the design of David Marshall who was
the church architect for many years, and has contributed his own article on
The
west door was made in 1978 of English oak and carries wrought ironwork made by Richard
Bentley, a blacksmith at Doveholes, Derbyshire, to the design of David Marshall who was
the church architect for many years, and has contributed his own article on  Looking
forward from the west porch Richard's sketch shows the rood screen which was built in 1897
along with the choir stalls, in memory of William Gibson. The blank cross flanked by the
figures of Mary and St John was said to be a compromise between the evangelical Rector
George Edgcombe and the donors. The carved figures beneath Mary and St John are
irregularly spaced. Some people say that the twelfth figure, just squeezed in, represents
Judas who - despite betraying our Lord - could not put himself beyond God's love. On the
right, the south arcade is Early English and said to date from 1180. The piers have four
filleted shafts and four deep hollows, the capitals are partly moulded and partly stiff
leaf, and the arches double chamfered. On the left, the north arcade is in the
Perpendicular style and dates from 1360, but the piers were repaired in 1495 in Gedling
stone. The north side clerestory windows of 1699 replace those destroyed in January 1644
at the time of the Civil War. Those on the south side were renewed in a major restoration
in 1927. The Tudor roof of Sherwood oak was provided by Sir Nicholas Strelley possibly
about the year 1500. The oak pews throughout the church were made in 1887 and the former
box pews then arranged in panels as wainscotting to the outer walls.
Looking
forward from the west porch Richard's sketch shows the rood screen which was built in 1897
along with the choir stalls, in memory of William Gibson. The blank cross flanked by the
figures of Mary and St John was said to be a compromise between the evangelical Rector
George Edgcombe and the donors. The carved figures beneath Mary and St John are
irregularly spaced. Some people say that the twelfth figure, just squeezed in, represents
Judas who - despite betraying our Lord - could not put himself beyond God's love. On the
right, the south arcade is Early English and said to date from 1180. The piers have four
filleted shafts and four deep hollows, the capitals are partly moulded and partly stiff
leaf, and the arches double chamfered. On the left, the north arcade is in the
Perpendicular style and dates from 1360, but the piers were repaired in 1495 in Gedling
stone. The north side clerestory windows of 1699 replace those destroyed in January 1644
at the time of the Civil War. Those on the south side were renewed in a major restoration
in 1927. The Tudor roof of Sherwood oak was provided by Sir Nicholas Strelley possibly
about the year 1500. The oak pews throughout the church were made in 1887 and the former
box pews then arranged in panels as wainscotting to the outer walls.
 The war memorial on the south wall of the nave was erected in 1922 and
carries a four feet high figure of St George fighting the dragon, by Howard of Oxford,
with a high oak canopy above. It is placed on the wide pier of the south arcade which is
said to be due to an error of spacing in the original building work. The Guild Chapel of
St George, founded in 1440, stood near this spot. The Guild Book still survives and is
one of the Church's greatest possessions. It is largely an account book of the medieval
guild, whose activities are described in the article on
The war memorial on the south wall of the nave was erected in 1922 and
carries a four feet high figure of St George fighting the dragon, by Howard of Oxford,
with a high oak canopy above. It is placed on the wide pier of the south arcade which is
said to be due to an error of spacing in the original building work. The Guild Chapel of
St George, founded in 1440, stood near this spot. The Guild Book still survives and is
one of the Church's greatest possessions. It is largely an account book of the medieval
guild, whose activities are described in the article on 

 This
sketch shows the church tower as seen from Exchange Walk, the pedestrian passage that runs
south from the Old Market Square to St Peter's Church. The tower and steeple were
completed in 1340 in the Decorated style. The spire was originally ribbed and crocketted
but these decorations were sawn off in 1825. The weathercock was originally made by a
tinker working on the spot in the churchyard and was put on the spire in 1735. It is 133
feet above St Peter's Square and is just a bit higher than the Castle Rock. The tower
carries a peal of twelve bells, including three new ones dedicated in July 1981. In early
times Nottingham was a well-known bell founding town and the church must have had a ring
of bells for many hundreds of years, although there are few records about them. The most
famous bell is that originally given in 1544 by Margery Doubleday with a legacy to pay for
it to be rung every day at 4.00am (except Sunday) to call the town's washerwomen to their
labours. It was recast in 1771 and again in 1902, and is now number 11 in the present
peal. It is not known when a clock was first fixed on the tower. The earliest reference
found is a payment in 1577 of "2/- to Toms for looking after the clock".
The present one was installed in 1840 and in 1872 new dials were provided, which were
coloured dark mallard green with gold hands and numerals in 1979.
This
sketch shows the church tower as seen from Exchange Walk, the pedestrian passage that runs
south from the Old Market Square to St Peter's Church. The tower and steeple were
completed in 1340 in the Decorated style. The spire was originally ribbed and crocketted
but these decorations were sawn off in 1825. The weathercock was originally made by a
tinker working on the spot in the churchyard and was put on the spire in 1735. It is 133
feet above St Peter's Square and is just a bit higher than the Castle Rock. The tower
carries a peal of twelve bells, including three new ones dedicated in July 1981. In early
times Nottingham was a well-known bell founding town and the church must have had a ring
of bells for many hundreds of years, although there are few records about them. The most
famous bell is that originally given in 1544 by Margery Doubleday with a legacy to pay for
it to be rung every day at 4.00am (except Sunday) to call the town's washerwomen to their
labours. It was recast in 1771 and again in 1902, and is now number 11 in the present
peal. It is not known when a clock was first fixed on the tower. The earliest reference
found is a payment in 1577 of "2/- to Toms for looking after the clock".
The present one was installed in 1840 and in 1872 new dials were provided, which were
coloured dark mallard green with gold hands and numerals in 1979. The final sketch shows
St Peter's Square from the south. Work
on the new frontage and churchyard was carried out in 1965-66, and behind the high curving
wall is a pile curtain supporting the tower and spire which were at that time found to
have no deep foundations. Marks & Spencer's store can be seen to the right of the
church, while in the distance beyond the tower is the dome of the Council House, built in
1928.
The final sketch shows
St Peter's Square from the south. Work
on the new frontage and churchyard was carried out in 1965-66, and behind the high curving
wall is a pile curtain supporting the tower and spire which were at that time found to
have no deep foundations. Marks & Spencer's store can be seen to the right of the
church, while in the distance beyond the tower is the dome of the Council House, built in
1928.