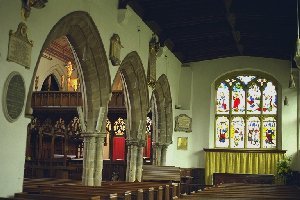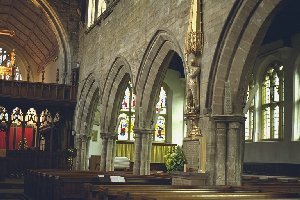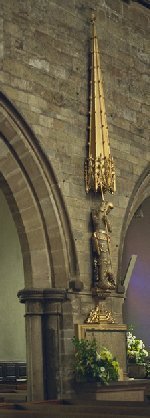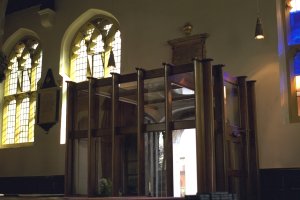Illustrated tour part 4 - south aisle
The south aisle
 The south aisle of the
church is used for the 8.00am Communion service on Sundays. The organ console was moved
here in 1983 and may be seen in the centre of the picture, by the first pillar. The south aisle of the
church is used for the 8.00am Communion service on Sundays. The organ console was moved
here in 1983 and may be seen in the centre of the picture, by the first pillar.
Originally the Archdeacon's Court was held in the aisle, first at the east end and
later at the west. When the Archdeacon was sitting he used a mahogany pulpit, made in
1672. In 1938 this was stored behind the organ, and later removed to the west end of the
south aisle. In 1943 it was adapted to form the frontal of the altar which now stands in
the aisle. |
The south arcade
 The south arcade is
Early English and is said to date from 1180. Clerestories were erected over the existing
arcades in 1485. It seems that the additional weight was too much for the southern columns
which settled and left the vertical, as may be seen in the photograph. The piers have four
filleted shafts and four deep hollows, and the capitals are partly moulded and partly
stiff leaf and the arches double-chamfered. Nikolaus Pevsner compares them with those at
Rolleston, South Scarle and Upton, and said the source is probably Lincoln. The south arcade is
Early English and is said to date from 1180. Clerestories were erected over the existing
arcades in 1485. It seems that the additional weight was too much for the southern columns
which settled and left the vertical, as may be seen in the photograph. The piers have four
filleted shafts and four deep hollows, and the capitals are partly moulded and partly
stiff leaf and the arches double-chamfered. Nikolaus Pevsner compares them with those at
Rolleston, South Scarle and Upton, and said the source is probably Lincoln.
|
 The St George
memorial The St George
memorial
The war memorial on the south wall of the nave was erected in 1922 and carries a four
feet high figure of St George fighting the dragon, by Howard of Oxford. There is a high
oak canopy above. It is placed on the wide pier of the south arcade which is said to be
due to an error of spacing in the original building work. The Guild Chapel of St George,
founded in 1440, stood near this spot. The Guild Book still survives and is one of the
Church's greatest treasures, it is largely an account book of the medieval guild.
In the background can be seen the dark wooden wainscotting. This was constructed from
the former box pews, which were replaced by the current oak pews throughout the church in
1887. |
The South Door
 The medieval South Door was closed and
blocked up internally some time in the 19th century. With the completion of the
St Peter's Centre in 1998 the door was re-opened to allow direct access to the Centre from
the chuch. The medieval South Door was closed and
blocked up internally some time in the 19th century. With the completion of the
St Peter's Centre in 1998 the door was re-opened to allow direct access to the Centre from
the chuch.
The internal porch is constructed almost entirely from the former "consultation
room" which had been attached to the similar porch for the north door (the function
of this room having been taken over by the new Centre). This combined
porch-and-consultation room had been created when the pews were removed from the north
side of the north aisle in the late 1980s. It was designed by David Marshall, our Church
Architect Emeritus. |
The text is adapted from the Church Guide written by the late Allan Derry
Return to the Guides
contents page
|

 The south aisle of the
church is used for the 8.00am Communion service on Sundays. The organ console was moved
here in 1983 and may be seen in the centre of the picture, by the first pillar.
The south aisle of the
church is used for the 8.00am Communion service on Sundays. The organ console was moved
here in 1983 and may be seen in the centre of the picture, by the first pillar. The south arcade is
Early English and is said to date from 1180. Clerestories were erected over the existing
arcades in 1485. It seems that the additional weight was too much for the southern columns
which settled and left the vertical, as may be seen in the photograph. The piers have four
filleted shafts and four deep hollows, and the capitals are partly moulded and partly
stiff leaf and the arches double-chamfered. Nikolaus Pevsner compares them with those at
Rolleston, South Scarle and Upton, and said the source is probably Lincoln.
The south arcade is
Early English and is said to date from 1180. Clerestories were erected over the existing
arcades in 1485. It seems that the additional weight was too much for the southern columns
which settled and left the vertical, as may be seen in the photograph. The piers have four
filleted shafts and four deep hollows, and the capitals are partly moulded and partly
stiff leaf and the arches double-chamfered. Nikolaus Pevsner compares them with those at
Rolleston, South Scarle and Upton, and said the source is probably Lincoln. The St George
memorial
The St George
memorial The medieval South Door was closed and
blocked up internally some time in the 19th century. With the completion of the
St Peter's Centre in 1998 the door was re-opened to allow direct access to the Centre from
the chuch.
The medieval South Door was closed and
blocked up internally some time in the 19th century. With the completion of the
St Peter's Centre in 1998 the door was re-opened to allow direct access to the Centre from
the chuch.