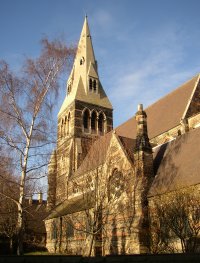
|
A brief history of All Saints' Church, Nottingham
 The buildings were erected in 1864. These included the church building, school, headmaster's house and vicarage. They were built in 1864 and paid for by a sole benefactor, William Windley JP (b. 1821 d. 1877). The Architect was TC Hine of Nottingham and the church and many of the other buildings are now Grade II listed.
The buildings were erected in 1864. These included the church building, school, headmaster's house and vicarage. They were built in 1864 and paid for by a sole benefactor, William Windley JP (b. 1821 d. 1877). The Architect was TC Hine of Nottingham and the church and many of the other buildings are now Grade II listed.
The school and headmaster's house had been put to various uses after 1905 when the school ceased operation. In the period 1980-84 when Rev'd Paul Watts was vicar those became workspaces for new businesses and a community centre. The management of these was handed back to the Diocesan Board of Education in 1997.
The church building is mostly constructed of sandstone, in a Gothic revival style, with fine broach spire which can be seen from several parts of the city. The spire rises to 175 feet and houses a ring of ten bells.
The Bells
During the construction of the church, an order for six bells was placed with John Taylor of Loughborough. A six-bell oak bellframe was constructed for the church. At installation in 1864 this was extended to accommodate two extra bells and a ring of eight was installed. Cast in the Key of E, the heaviest of these weighed 17cwt (about ¾ tonne).
In 1999, through the effort of the Nottingham University Society of Change Ringers, the bells were tuned and rehung in a new steel bell frame for ten bells. At the same time the redundant All Saints' Church School bell was hung as a Sanctus bell. By 2004 enough money had been raised to cast two new treble bells and complete the ring of ten. The Nottingham University Society ring the bells for the Church.
The Nave
The nave, which is capable of seating 500, is used for Sunday morning services, weddings, funerals and other large services. The nave altar stands on a dais in front of the chancel arch. To the left of the nave altar is the Lectern (Brass Eagle). This was given in memory of Mary Stockwood who died in 1886, aged 16.
The chancel is used for Sunday evening services and larger weekday services such as Maundy Thursday and other Greater Holy Days. Set into the wooden panelling in the chancel are various memorials many of which remember members of the founder’s family (the Windleys).
The Organ
We have a medium-sized three manual pipe organ built by Norman and Beard in 1906. It is in good condition. The organ was part-modernised in 1979 by a local firm. A number of improvements have been made in recent years including new pipe-work, a new pedal-board and piston system.
The Lady Chapel
The Lady Chapel, restored 1986-88, includes an aumbry on the north wall. We have a sound system, and 'loop' for the hard of hearing. The Stained-glass window depicts the life of one of the former vicars - Revd Thomas Windley.
The Vicarage
The original vicarage of 1864 was a substantial building with 10 bedrooms and servant quarters. This was too large for a modern vicarage and in 1980 it was divided in two. The present vicarage forms the eastern half of the building. John Perkins House, 'the other half of the vicarage', provides accommodation for Christian single, young adults.
The Parish
The parish of All Saints' Nottingham was created in 1864 on an area previously known as the Sandfield. Nottingham's population doubled every twenty years in the early nineteenth century and following the 1832 cholera epidemic, expansion outside the city boundaries began along the Alfreton Road and expanded into the Sandfield area.
The parish of All Saints' united with the parish of St Peter with St James on the 1st December 2002. Some boundary changes were made at this time, rationalising the borders of the parish and creating the parish of Nottingham, St Peter and All Saints.
Return to the Articles contents page
http://www.stpetersnottingham.org/allsaints/history.html
© St Peter's Church, Nottingham
Last revised 6th February 2005